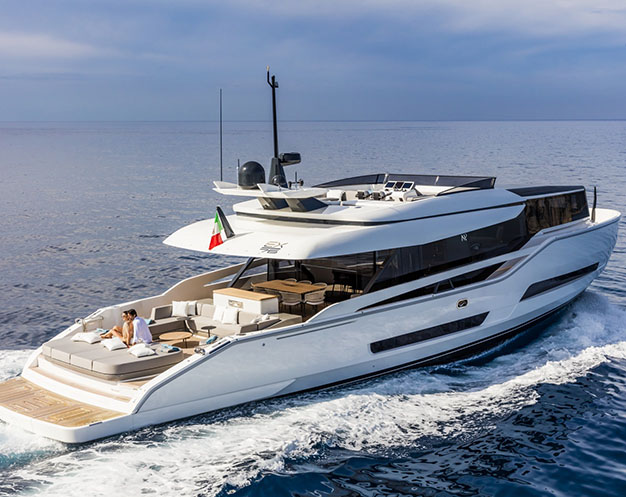EXTRA Yachts presents the new project of X100 Triplex, a natural evolution of the EXTRA line dedicated to large interior and exterior spaces, comfort, on-board liveability, low consumption and long-range cruising.
The exterior lines were designed by Studio Agon, the interiors are by Laura Brocchini Design, while the naval engineering is by the Shipyard.
The significantly vertical development of the platform (a tri-deck 28-metre boat) required an in-depth study on the balance of proportions, resulting in the notably higher bow typical of “explorer vessels” and, therefore, conferring a more marine overall look. The hard top gives the sun deck great liveability.
In addition, to ensuring internal volumes typical of boats over 40 metres, a great effort was put to improve the dimensions of the exterior decks.

The large floor-to-ceiling opening windows, both on the main and the upper deck, allow to get engrossed in the outdoor nature and surroundings, promoting awe and other positive emotions.
Also the owner cabin is equipped with large side windows, that retract on the far bow side and, thanks to a recess in the hull, allow the owner to enjoy the view on the bow as well as to the sides as usual.
The aft cockpit has been designed on dual levels. The first one is closer to the beach club furnished with a large sun lounger, and the second one houses an informal lounge. The backrest of the sun lounger can be used as a seat facing the lounge and effectively creating a link between the two areas. The fold-down side terraces increase the “scenography” and the “infinity” effect of this area of the boat.
The stairway leading to the upper deck is located in the middle of the cockpit, as far as possible towards the outside of the ship so as not to obstruct the flows on board.
The upper deck has a lounge area arranged for freestanding furniture to provide the owner with a wide choice of suitable solutions.
On the sun deck we find a large bar, sunbathing areas and a dining table seating up to 10 people.
The layout provides multiple options including also fitting a jacuzzi at the bow and/or a stern lifting platform for the tender.
The interior layout is just as versatile offering three different arrangements to choose from. Among them, we can opt whether to have the galley on the main deck and the pantry on the upper deck or vice versa.
On the main deck we find a large indoor lounge and, towards the bow, the master cabin with access to the office, vanity, double-sink bathroom with separate toilets and a spacious wardrobe.
On the upper deck, in addition to the helm station and the galley, we find a lounge area with two armchairs, a coffee table and the formal 10-seater dining table.
Below deck there are four double cabins with private bathroom, two VIP with double bed and two with twins.
Still below deck, we find the crew area, equipped with separate laundry and accommodating 5 crew members in 3 cabins.
The stern garage located below the sunbathing area, houses a tender of almost 4 metres, two Seabobs and other minor accessories.
The propulsion system of X100 Triplex can rely on two powerful MAN engines of 1550 hp each capable of pushing it up to a maximum speed of 15.5 knots and cruising at 12 knots. An optional version is also available with MAN engines of 1800 hp that guarantee a maximum speed of 18 knots and a cruising speed of 15 knots.















